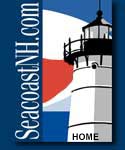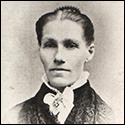|
FRESH STUFF DAILY |
|
|
||
|
|
||
|
|
||
|
SEE ALL SIGNED BOOKS by J. Dennis Robinson click here |
||
It remains one of the most perfectly preserved mill towns in New England. Neatly laid out, no bigger than a city block, the industrial center of Rollinsford, NH has seen boom times and collapse. Now undergoing a renaissance as an artist colony, the village survives much as it appeared in the 19th century.
SEE our Rollinsford Photo Tour Visitors who drive through the village of Salmon Falls, New Hampshire immediately sense they have stumbled onto a place forgotten by time. Located in present-day Rollinsford, two brick mills rise above the Salmon Falls River, surrounded by a quaint village of red brick boarding houses, duplexes, and storefronts orderly arranged on the natural hill that rises from the riverbank. Those who choose to inspect it more closely discover that this small village tells an important story of the textile industry in New England, of social status in the nineteenth century, and of how the two intermingled in a planned industrial community. Incorporated by a group of local investors in 1823, the Salmon Falls Manufacturing Company soon began producing woolen cloth. Much of its early success can be attributed to James Rundlet of Portsmouth. Rundlet’s investment in a mill complex in Amesbury, Massachusetts, although profitable in its early years manufacturing uniforms for the war of 1812, proved difficult to maintain as more competition entered the market. When developing Salmon Falls, Rundlet was determined to ensure its success. He brought laborers from England to build the mills and create a competitive force in the market. Rundlet’s planning paid off; within ten years, Salmon Falls was producing nearly 7 percent of all broadcloth in the United States.
Early maps of the company show a small and orderly village, with one brick mill and several outbuildings near the falls. The mill agent’s wooden house overlooked the mills, and pleasant wooden houses for the workers flank the road that rose up the hill from the mill yard. At the road’s head, on top of a hill, stood a gothic-style Episcopal Church. The company sold lots near the village to private investors, who build houses on speculation. By the early 1830’s, plans were drawn up to double the size of the village. The company’s early success was short-lived. In 1834, fire destroyed the mill. Miraculously, only three of the 200 mill hands died, but the effect of the fire on the village was devastating, leaving hundreds unemployed. Agent Joshua Pierce, viewing the breakup of several families from the village they called home, wrote to a friend and wished that he "never witness such misery." It took the investors two years to rebuild and reopen the mill, now for the production of cotton cloth. The rebuilt mill was less successful, and the plan to enlarge the village was never executed. In 1844, unable to compete, the local stockholders sold out to Mason & Lawrence, their cotton brokers in Boston. Mason & Lawrence brought in new investors, part of a group known as the Boston Associates. Experts in the technology used in some of the greatest New England textile mills, including those in Manchester, New Hampshire and Lowell, Massachusetts, these investors brought in a new age of prosperity to Salmon Falls. Construction began immediately on a village that was intended to be orderly, attractive, and functional. Streets were laid out in a small grid pattern along the slope of the hill, with Front Street-the road closest to the mill-becoming the business district. A counting house, built as office space for the corporation between Front Street and the mill, served as a marker dividing the public village from the mill yard. Soon another mill and a warehouse for cotton were erected, in the Greek revival style. The company constructed two tall buildings opposite the counting house and mills; the lower floors contained a series of granite storefronts, the upper floors boarding rooms for workers. The company also made provisions for a firehouse, a bank, and a hall to be used for lectures and other public events. On Second Street, the company built six handsome brick boardinghouses, each with twenty-four rooms and three and a half stories tall, to supplement the boardinghouses on Front Street as well as the older wooden houses built in the 1820’s. Higher on the hill, along South St., the company built six brick duplexes to house the Mill’s foremen. The extra responsibility, and consequent rise in social status given the foremen, is reflected in the style and location of their houses. Each has a private yard, kitchen, and bedrooms; wood sheds extending off the back of each building provided storage space. All of the village’s brick buildings have simple yet impressive facades’ with granite sills and lintels and a delicate brick pattern that runs along the frieze of the gables. The company now added new streets and buildings, it also brought new social mores to the village. The ideals of temperance were extolled; bars and theaters were frowned upon as the company sought to keep the village "dry." Workers agreed to attend and support a house of worship as part of the contract with the company. On upper South Street, Third Street, and Fourth Street, the company mapped out lots and sold them to private investors, similar to what the Portsmouth investors had done twenty years earlier. Yet in order to maintain control of this property, the company wrote in and held deed restrictions. People who bought land in the village had to build houses a specific number of feet from the road to maintain uniformity. Trees planted by the company could not be removed or damaged and property could not be used as a bar, livery stable, etc. The small houses and duplexes build on these lots were owned or rented by the village’s shop owners, tradesmen, doctors, and lawyers. Amidst them, along the crown of the hill, stood three churches that served the community. The most impressive dwelling in Salmon Falls was the home of the mill agent, who was hired by the stockholders and reported directly to the company’s board of directors. A man well versed in the textile industry, he oversaw daily mill operations and was responsible for the company’s bottom line. His house reflected his stature as the most important man in the village. Build in 1865, the agent’s brick house, a conservative form of the Second Empire style, sits on a terraced rise with a commanding view of the village. Its mahogany-detailed interior and spacious rooms provided comfortable living quarters for the agent and his family. The house was also designed for entertaining with a third floor ballroom under its mansard roof. The Salmon Falls Manufacturing Company, though small, continued to thrive into the twentieth century, supporting populations of Irish, French-Canadian, Italian, and Greek immigrants. After the mills closed in 1927, the village fell into a depression and has only recently, with its newfound use as an artist colony, achieved the prosperity it once knew. Untouched by urban renewal, it is a microcosm of a nineteenth-century industrial village, one of the largest intact mill villages in New England. No bigger then a city block, the unspoiled village provides a perfect environment to learn about the way of life in a New England mill town. By Peter J. Michaud. Copyright 2006. All rights Reserved Please visit these SeacoastNH.com ad partners.
News about Portsmouth from Fosters.com |
| Thursday, April 18, 2024 |


|
Copyright ® 1996-2020 SeacoastNH.com. All rights reserved. Privacy Statement
Site maintained by ad-cetera graphics

 Smuttynose Murders
Smuttynose Murders




















