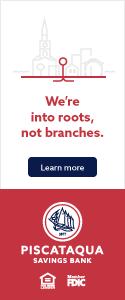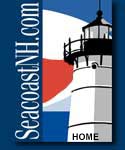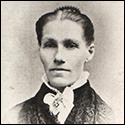|
FRESH STUFF DAILY |
|
|
||
|
|
||
|
|
||
|
SEE ALL SIGNED BOOKS by J. Dennis Robinson click here |
||
 Portsmouth knew this building on the hill today as South Ward Hall. It looks like a church, but served originally as a school and community center. This detailed history was drafted by David Ewing for the Portsmouth Advocates annual awards presented to the City, to the Friends of the South End (FOSE), and to Charters Brothers on June 18, 2010. Ewing’s report is reproduced here on SeacoastNH.com in full courtesy of the author. (Continued below) Portsmouth knew this building on the hill today as South Ward Hall. It looks like a church, but served originally as a school and community center. This detailed history was drafted by David Ewing for the Portsmouth Advocates annual awards presented to the City, to the Friends of the South End (FOSE), and to Charters Brothers on June 18, 2010. Ewing’s report is reproduced here on SeacoastNH.com in full courtesy of the author. (Continued below)
The South Meeting House was built by the city in 1866 to serve as a Ward Hall and school for the Third Ward. The Third Ward was also known as the South Ward and corresponded generally with what we now call the South End. It was a political subdivision and, along with the other two wards, elected its own representative to the governing Board of Alderman. The new ward hall was built in response to numerous petitions by residents over a number of years. You could say it was a response to neighborhood activism. The building stands in a line of succession that stretches back to Portsmouth's beginnings. It is the second building to stand on this site. The first was the Old South Meeting House, built in 1731 for the South Parish or South Church. It was bought by the City and demolished in 1863 to make way for the new Ward Hall. This lot was given to the church by John Pickering, who was one of the four big landowners to come out of the early proprietary phase of Portsmouth history. His holdings included the peninsula between the South Mill Pond and Puddledock (by some accounts it was virtually an island) which was known as Pickering's Neck. In the early 1700's Pickering subdivided this area on the southeastern portion of the Neck for house lots, and in 1720 he granted this spot on the high point to "the minister and people of ye Church and Congregation belonging to ye Old Meeting House in Portsmouth" for a new meeting house. The actual transfer was made after his death by his grandson and executor, Thomas Pickering, in 1731, and construction of the meetinghouse was finished that year. The two-and-a-half-story frame building was constructed in substantial part from trees cut on the lot itself. It was used by the Parish for nearly 100 years, until 1826, when the congregation moved to a new granite meeting house that still stands facing State Street and is still known as South Church. The old building had various uses in the 37 years between 1826 and 1863. CONTINUE MEETING HOUSE HISTORY
SOUTH MEETING HOUSE HISTORY (continued)
"Ye Old Meeting House" named in the Pickering grant was a sawn log structure built in 1659 on the other side of the South Mill Dam, near the present corner of South Street and Marcy Street. It was evidently also called the Mill-Dam Meeting House. It was home to the original Portsmouth congregation, but by the time of the 1731 move, a substantial portion of the congregation had split off and established a new church in what his now the downtown and which became known as North Church. It still is. The split, by the way, left some hard feelings and is cited as one of the roots of a rivalry or hostility between the South End and the more northern parts of the city that reportedly lasted at least into the early 20th century. Theologically it was expressed in a move toward Unitarianism by the South Parish, while the North Parish became staunchly Congregationalist. The two congregations also split politically, with one Federalist and the other Democrat. The present building's roots are reflected in its design. All three buildings were the products of local craftsmen working in a vernacular tradition and very much aware of their predecessors. The 1659 meeting house was oblong with a second floor gallery. The successor 1731 meeting house repeated this basic geometry on a larger scale, adding an attached clock tower with bell, steeple, and weathervane. Later the space between the second story galleries was filled in to create a full second floor. When local joiner/builder/architect Isaiah Wilson drew the plans for this building in 1864, he reproduced the layout of its predecessor, with a full second floor serving as the meeting room. He included the clock tower, bell, and weathervane at the particular insistence of the residents, for whom it functioned as an early internet. There was continuity in the uses of the three buildings as well. Both the older meeting houses were used for civil meetings and education as well as religious services. Design for the new ward house clearly envisioned use for public meetings upstairs; as we shall see, these included religious services from very early years. The Old South Meeting House had served as an overflow for the Haven School kindergarten and first grade classes, and that was specifically the purpose of the first floor schoolroom in the new building. The most conspicuous change was to have the new building face East, toward the water, rather than West, as the Old Meeting House had. An early sketch of the old building shows a watering trough and well pump off to the right in front of the church. The pump is gone, but the well is still there, behind the present building, under the old trough. That well figured in the property descriptions of some of the early Pickering lots. The square in front of the old meeting house was known as the South Parade. Nancy Grossman found in her research that the military organization called the Mill-Dam Rangers mustered there. The Board of Aldermen finally approved construction of "a Ward Room and School House in Ward Three" in May, 1866. The method stipulated was "by the day,"rather than by a single contract. The list of individuals and companies paid for materials, which remains in City records, comprises a virtual catalogue of the Portsmouth building trades during that era. There are 44 individual names of carpenters, joiners, cabinetmakers, masons, teamsters, and laborers, as well as 33 building supply firms and other companies. (The building committee had an alderman from each of the city's three wards, and one guesses that the work was spread around among constituents.) The clock was supplied by H.H. Ham, a local "watchmaker." The weathervane was supplied by John A. Winn & Co. from Boston. The original clock was replaced in 1901 at a cost of $725. It had three electrically lit faces rather than the original two. The new building was finished by the end of 1866, on schedule. On October 8, the Morning Chronicle reported: "The new Ward House at the southend is also nearing completion, and the neat belfrey of that is another prominent object in the landscape, in a view of the city from almost any point out of it." Stylistically, the structure that emerged from this process is described by experts as "Italianate with numerous Greek Revival features." The reuse report of 1981 judged it worthy of inclusion in the National Registry of Historic Places. This from that report: The South Meeting House is significant as a well-documented example of the procedures involved in an ordinary municipal building project of the mid-nineteenth century. Whether or not by intent, a large part of the local building community was involved in its construction, producing a building which was simple, yet dignified and well-constructed. Its most elaborate feature, the Italianate cupola and clock tower, forms the dominant landmark of the historic South End of Portsmouth. The building served its intended purposes as school, polling place, and multi-purpose assembly hall well into the 20th century. Students used the school until at least 1915. You can still see the blackboards and chalk ledge. Religious use started early, with the "City Missionary" holding Sunday services and another group holding Friday evening services. The ward hall was used for the military draft in both world wars. The building played a particularly notable role in the African-American history of Portsmouth, as described in the book Black Portsmouth, by Mark Sammons and Valerie Cunningham. The first Black church in Portsmouth met in the South Ward Room in 1873. A later Black congregation that became the People's Baptist Church met regularly in the South Ward Room starting in 1890, with Sunday school at 3:00 p.m. and preaching at 8:00. It moved to its own building on Pearl St. in 1915 and remained active until 1960 or so. For several decades starting in 1882 the annual celebration of the Emancipation Proclamation was held in the South Ward Room, with feasting, music, and speeches by dignitaries of both races. CONTINUE MEETING HOUSE HISTORY SOUTH MEETING HOUSE HISTORY (continued) The building was reportedly boarded up for economy reasons during the Second World War. After the war the city found itself with what would become a familiar problem: it owned a building for which it no longer had a use but which was too prominent and historic to be demolished. The venerable meetinghouse evidently experienced the shabby neglect that characterized the South End at that time. In 1960 - 62 it was used as a clubhouse by the Disabled American Veterans. Neighborhood complaints led to the loss of their liquor license, and they relinquished their lease. In 1962 the City considered disposing of the building. Strawbery Banke, then a young organization bent on historic preservation, stepped up. In 1963, the Banke informally took over the building, and in 1966 it signed a 50-year lease with the city. It was a pattern of non-governmental activism that would be repeated. The period of Strawbery Banke use of the building lasted until the late 1970s, over 15 years. It was marked by a return to its use as a multifunction community resource. According to research by Shannon Lefebvre, "the upstairs meeting room and downstairs facilities were used for internal museum meetings as well as lent or rented for weddings, rehearsals and performances, meetings, and shows, possibly even yard sales." Even the 7th Day Adventists, recalling its early religious use. Starting in 1970 it was the venue for a weekend concert series by the Strawbery Banke String Quartet. In the summer of 1972 alone it played host to an art show by the New Hampshire Art Association, a music festival, performances of a vintage one-act farce, and a flower show. It was during the Strawbery Banke period, by the way, that the old name South Meeting House became permanently attached to the building. The Banke, in fact, named it The Olde South Meeting House, recalling the building's predecessors, but also accurately reflecting its vision of a multifunction community resource. Ultimately, the costs of restoration, maintenance, and repairs, coupled with soaring fuel costs and the loss of a key private sponsor, forced the Banke to return the building to the city. In 1979-80 the city spent some $67,000 on urgent work that required removing and restoring the cupola and repairing the roof and associated structures. But each repair seemingly uncovered additional deterioration. Further expenditures were halted by the City Council, and the building was put up for sale or lease in the summer of 1980. At this point two community organizations stepped forward. One was the Portsmouth Advocates and the other was what would become the Children's Museum of Portsmouth, but at that time consisted of Denise "Denny" Doleac, Ona Barnet and a vision. The Advocates commissioned a study by the Thoresen Group that evaluated three different options for re-use of the building: a community arts center, a combination home and occupation, and two residential condominiums. It remains an excellent summary of the history and significance of the building. It included a draft application for the building's inclusion in the National Registry of Historic Places. That application was submitted by the Children's Museum as a first order of busiiness, and it remains an important protection for the building. The City Council approved the Children's Museum proposal in June 1982, and in September a lease was signed for $1 a year, with all the upkeep and repairs the responsibility of the tenant. Denny recalls it as being "in terrible, terrible condition – broken and missing windows, no heating system, broken pipes, graffiti, overgrown lawn, etc." Private fundraising and community contributions of labor and materials enabled the Museum to open to the public on July 30, 1983. It would remain open until May 26, 2008, just short of 25 years. We all owe a debt of gratitude to the Children's Museum for its stewardship of the Meeting House for this critical quarter-century. It became publicly clear in 2004-2005 that the Children's Museum would be vacating the building and returning it to the city. The city was certainly aware that it was again going to face the question of what to do with the property. But if it was not, then yet another community organization, the Friends of the South End Community Association (FOSE) was going to remind them. FOSE did what everyone does when it sees a need for action: it formed a subcommittee, it wrote to John Bohenko and it drew the attention of the Portsmouth Herald. It also started a search for potential uses and potential tenants. When the city established a building re-use committee to look at the meetinghouse and other city properties, it was chaired by a member of the FOSE subcommittee. On April 7, 2008, the City Council formally approved a request from FOSE to work with the City on building restoration and reuse, initiating a model neighborhood-city partnership. FOSE's three representatives played an important supporting and contributing role in the city's deliberations and decisions. Separately FOSE also volunteered to help with groundskeeping and it is funding the painting of the storm windows as part of the ongoing repainting of the building. In June 2009, the City Council approved the use of Urban Development Action Grant funds for protecting the shell of the building, including the slate roof. On September 4, 2009, Charters Brothers Construction was issued a "Notice to Proceed" after competitively bidding against five other firms. As work proceeded, once again hidden structural damage to the posts supporting the bell tower necessitated its removal and reconstruction. The job is not over, but the shell is now secure for another generation, whatever it may bring. By David Ewing © 2010. All rights reserved. Please visit these SeacoastNH.com ad partners.
News about Portsmouth from Fosters.com |
| Thursday, April 25, 2024 |


|
Copyright ® 1996-2020 SeacoastNH.com. All rights reserved. Privacy Statement
Site maintained by ad-cetera graphics

 Smuttynose Murders
Smuttynose Murders



















